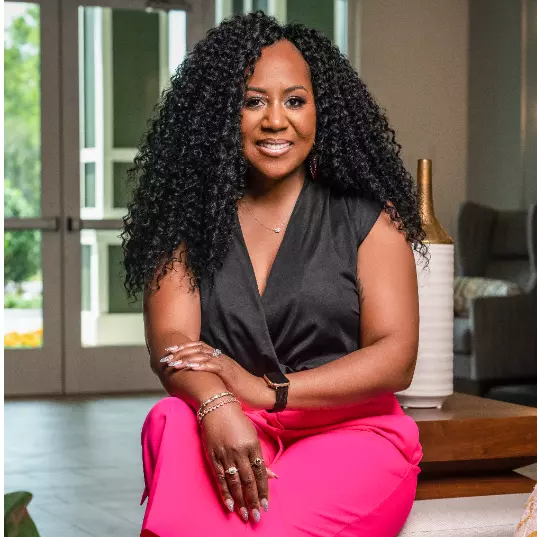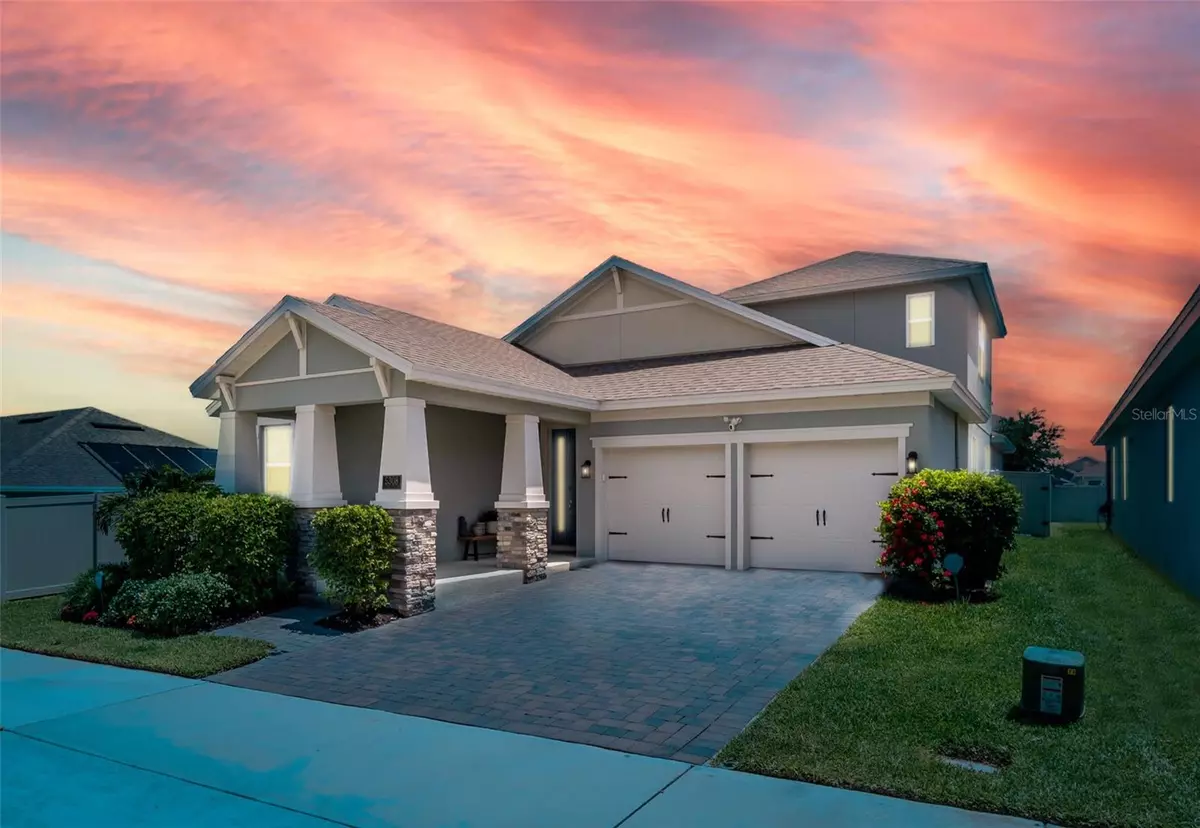
4 Beds
4 Baths
2,724 SqFt
4 Beds
4 Baths
2,724 SqFt
OPEN HOUSE
Sun Nov 24, 1:00pm - 3:00pm
Key Details
Property Type Single Family Home
Sub Type Single Family Residence
Listing Status Active
Purchase Type For Sale
Square Footage 2,724 sqft
Price per Sqft $282
Subdivision Wincey Grvs Ph 2
MLS Listing ID O6259909
Bedrooms 4
Full Baths 3
Half Baths 1
HOA Fees $115/mo
HOA Y/N Yes
Originating Board Stellar MLS
Year Built 2021
Annual Tax Amount $8,753
Lot Size 6,098 Sqft
Acres 0.14
Property Description
As you approach, you'll be captivated by the home's elegant curb appeal, featuring a stone facade, covered porch, and a paver driveway. Step inside to discover an open layout with high ceilings, LED recessed lights, and modern fixtures. The wood-look tile floors add warmth and style throughout the home, complemented by smart home features like a Ring camera doorbell and digital door lock.
The primary bedroom, located on the main floor, is a serene retreat with ample natural light. It boasts an ensuite bath with dual designer gray vanities, quartz countertops, a spacious standup spa-like shower with a rain shower head, and a large walk-in closet. In addition, Three large bedrooms. Upstairs, you'll find a versatile loft perfect for a home theatre or additional flex space with a private full bath.
The chef's kitchen is a culinary dream, featuring quartz countertops, a double oven & cooktop range, stainless steel appliances, and an oversized island with eat-in counter space. The spacious great room and adjacent dining area lead to a covered lanai with electronic roller shades, overlooking a stunning crystal blue Pebbletech pool with a splash pad and water feature. The fenced yard offers a private outdoor space perfect for entertaining.
This home is designed for modern comfort. Plus, you're just steps away from all the conveniences Hamlin has to offer which includes Publix, restaurants, Cinepolis, and more. Minutes to Disney world and other attractions. Don't miss the chance to make this exceptional property your own!
Location
State FL
County Orange
Community Wincey Grvs Ph 2
Zoning P-D
Rooms
Other Rooms Bonus Room, Formal Dining Room Separate, Great Room, Inside Utility, Loft, Media Room
Interior
Interior Features Ceiling Fans(s), Eat-in Kitchen, High Ceilings, Kitchen/Family Room Combo, L Dining, Open Floorplan, Primary Bedroom Main Floor, Solid Wood Cabinets, Split Bedroom, Stone Counters, Thermostat, Walk-In Closet(s)
Heating Central
Cooling Central Air
Flooring Carpet, Ceramic Tile, Tile
Fireplace false
Appliance Built-In Oven, Cooktop, Dishwasher, Disposal, Electric Water Heater, Microwave, Range Hood, Refrigerator
Laundry Inside, Laundry Room
Exterior
Exterior Feature Irrigation System, Lighting, Sidewalk, Sliding Doors, Sprinkler Metered
Garage Driveway
Garage Spaces 2.0
Fence Fenced, Vinyl
Pool In Ground, Lap, Lighting
Utilities Available Electricity Connected, Public, Sewer Connected, Street Lights, Water Connected
Waterfront false
Roof Type Shingle
Porch Covered, Deck, Patio, Rear Porch, Screened
Attached Garage true
Garage true
Private Pool Yes
Building
Lot Description Cleared, City Limits, Landscaped, Level, Private, Sidewalk, Paved
Story 2
Entry Level Two
Foundation Slab, Stem Wall
Lot Size Range 0 to less than 1/4
Sewer Public Sewer
Water Public
Structure Type Block,Stucco
New Construction false
Schools
Elementary Schools Hamlin Elementary
Middle Schools Hamlin Middle
High Schools Horizon High School
Others
Pets Allowed Yes
Senior Community No
Ownership Fee Simple
Monthly Total Fees $115
Acceptable Financing Cash, Conventional, FHA, VA Loan
Membership Fee Required Required
Listing Terms Cash, Conventional, FHA, VA Loan
Special Listing Condition None


Find out why customers are choosing LPT Realty to meet their real estate needs






